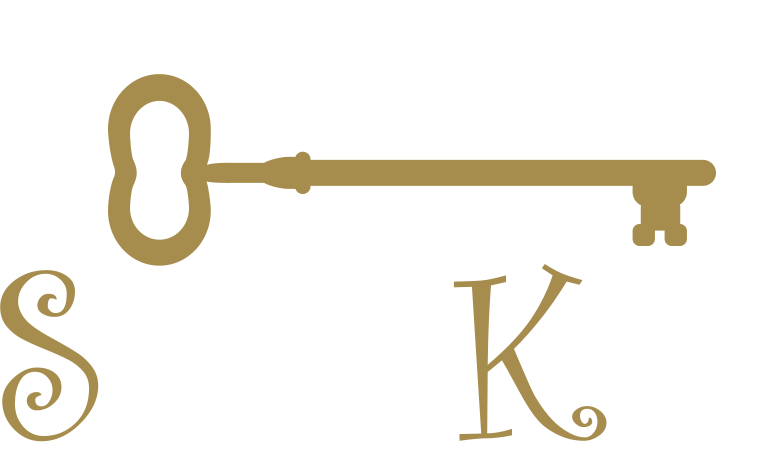House Gornji Bukovac, Maksimir, 750m2
- Price:
- 1.800.000€
- Square size:
- 745 m2
- ID Code:
- 93
Real estate details
- Location:
- Gornji Bukovac, Maksimir
- Transaction:
- For sale
- Realestate type:
- House
- Total rooms:
- 9
- Bedrooms:
- 5
- Bathrooms:
- 4
- Toilets:
- 1
- Total floors:
- 2
- Price:
- 1.800.000€
- Square size:
- 745 m2
- Plot square size:
- 3.860 m2
Additional info
Utilities
- Water supply
- Gas
- Central heating
- Electricity
- Waterworks
- Heating: Heating, cooling and vent system
- Phone
- Asphalt road
- Air conditioning
- City sewage
- Gas
- Energy class: Energy certification is being acquired
- Building permit
- Ownership certificate
- Usage permit
- Intercom
- Satellite TV
- Internet
- Alarm system
- Parking spaces: 5
- Garage
- Tavern
- Garden
- Garden area: 3864
- Swimming pool
- Garden house
- Barbecue
- Park
- Fitness
- Sports centre
- Playground
- Post office
- Bank
- Kindergarden
- Store
- School
- Public transport
- Movie theater
- Terrace
- Furnitured/Equipped
- Villa
- Terrace area: 50
- Adaptation year: 2017
- Construction year: 2004
- Number of floors: Two-story house
- House type: Detached
- New construction
- Cellar
Send inquiry
Copyright © 2024. Smartkey nekretnine, All rights reserved
This website uses cookies and similar technologies to give you the very best user experience, including to personalise advertising and content. By clicking 'Accept', you accept all cookies.



































































